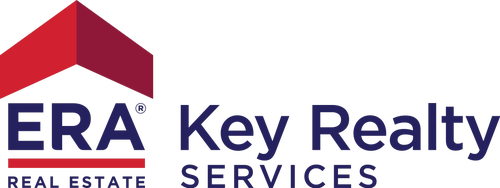


Sold
Listing Courtesy of: MLS PIN / Kadilak Realty Group, LLC / Laura Cohron
32 Osceola Dr Boxborough, MA 01719
Sold on 02/01/2023
$485,000 (USD)
MLS #:
73012279
73012279
Taxes
$5,785(2022)
$5,785(2022)
Lot Size
0.51 acres
0.51 acres
Type
Single-Family Home
Single-Family Home
Year Built
1961
1961
Style
Ranch
Ranch
County
Middlesex County
Middlesex County
Listed By
Laura Cohron, Kadilak Realty Group, LLC
Bought with
Joshua Shalin
Joshua Shalin
Source
MLS PIN
Last checked Feb 16 2026 at 6:46 PM EST
MLS PIN
Last checked Feb 16 2026 at 6:46 PM EST
Bathroom Details
Interior Features
- Range
- Refrigerator
- Dryer
- Washer
- Dishwasher
- Microwave
- Internet Available - Unknown
- Laundry: Washer Hookup
- Utility Connections for Electric Dryer
- Windows: Screens
- Utility Connections for Electric Range
- Oil Water Heater
Kitchen
- Countertops - Stone/Granite/Solid
- Stainless Steel Appliances
- Cabinets - Upgraded
- Flooring - Vinyl
- Lighting - Overhead
- Countertops - Upgraded
Property Features
- Fireplace: 1
- Fireplace: Living Room
- Foundation: Concrete Perimeter
Heating and Cooling
- Oil
- Baseboard
- Window Unit(s)
Basement Information
- Bulkhead
- Sump Pump
- Unfinished
- Full
- Interior Entry
Flooring
- Tile
- Hardwood
- Vinyl
Exterior Features
- Roof: Shingle
Utility Information
- Utilities: For Electric Dryer, Washer Hookup, For Electric Range
- Sewer: Private Sewer
Garage
- Attached Garage
Parking
- Off Street
- Paved Drive
- Total: 3
- Under
Living Area
- 1,014 sqft
Listing Price History
Date
Event
Price
% Change
$ (+/-)
Nov 16, 2022
Price Changed
$499,900
-6%
-$30,000
Nov 10, 2022
Price Changed
$529,900
-4%
-$20,000
Oct 20, 2022
Price Changed
$549,900
-4%
-$20,000
Jul 27, 2022
Price Changed
$569,900
-3%
-$20,000
Jul 14, 2022
Listed
$589,900
-
-
Disclaimer: The property listing data and information, or the Images, set forth herein wereprovided to MLS Property Information Network, Inc. from third party sources, including sellers, lessors, landlords and public records, and were compiled by MLS Property Information Network, Inc. The property listing data and information, and the Images, are for the personal, non commercial use of consumers having a good faith interest in purchasing, leasing or renting listed properties of the type displayed to them and may not be used for any purpose other than to identify prospective properties which such consumers may have a good faith interest in purchasing, leasing or renting. MLS Property Information Network, Inc. and its subscribers disclaim any and all representations and warranties as to the accuracy of the property listing data and information, or as to the accuracy of any of the Images, set forth herein. © 2026 MLS Property Information Network, Inc.. 2/16/26 10:46




Description