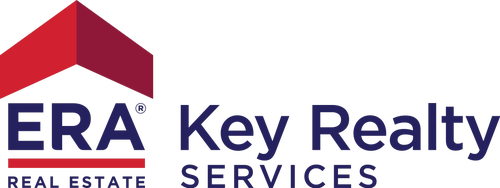


Listing Courtesy of: MLS PIN / Re/Max Real Estate Center / Debra Parker
88 Fox Meadow Ln Dedham, MA 02026
Contingent (2 Days)
$699,900
MLS #:
73355572
73355572
Taxes
$10,038(2025)
$10,038(2025)
Lot Size
0.28 acres
0.28 acres
Type
Single-Family Home
Single-Family Home
Year Built
1958
1958
Style
Colonial
Colonial
County
Norfolk County
Norfolk County
Community
Greenlodge
Greenlodge
Listed By
Debra Parker, Re/Max Real Estate Center
Source
MLS PIN
Last checked Apr 7 2025 at 7:59 PM EDT
MLS PIN
Last checked Apr 7 2025 at 7:59 PM EDT
Bathroom Details
Interior Features
- Closet
- Chair Rail
- Lighting - Overhead
- Home Office
- Game Room
- Foyer
- Laundry: In Basement
- Laundry: Washer Hookup
- Gas Water Heater
- Water Heater
- Range
- Dishwasher
- Refrigerator
- Washer
- Dryer
- Range Hood
- Windows: Storm Window(s)
- Windows: Screens
Kitchen
- Flooring - Vinyl
- Dining Area
- Chair Rail
- Gas Stove
- Lighting - Overhead
Subdivision
- Greenlodge
Lot Information
- Wooded
- Sloped
Property Features
- Fireplace: 1
- Fireplace: Living Room
- Foundation: Concrete Perimeter
Heating and Cooling
- Forced Air
- Electric Baseboard
- Natural Gas
- Central Air
Basement Information
- Full
- Partially Finished
- Interior Entry
- Garage Access
- Bulkhead
- Concrete
Flooring
- Wood
- Tile
- Vinyl
- Flooring - Wood
- Flooring - Vinyl
- Flooring - Hardwood
Exterior Features
- Roof: Shingle
Utility Information
- Utilities: For Gas Range, Washer Hookup, Water: Public
- Sewer: Public Sewer
- Energy: Thermostat
Garage
- Attached Garage
Parking
- Under
- Paved Drive
- Off Street
- Total: 2
Living Area
- 2,344 sqft
Location
Disclaimer: The property listing data and information, or the Images, set forth herein wereprovided to MLS Property Information Network, Inc. from third party sources, including sellers, lessors, landlords and public records, and were compiled by MLS Property Information Network, Inc. The property listing data and information, and the Images, are for the personal, non commercial use of consumers having a good faith interest in purchasing, leasing or renting listed properties of the type displayed to them and may not be used for any purpose other than to identify prospective properties which such consumers may have a good faith interest in purchasing, leasing or renting. MLS Property Information Network, Inc. and its subscribers disclaim any and all representations and warranties as to the accuracy of the property listing data and information, or as to the accuracy of any of the Images, set forth herein. © 2025 MLS Property Information Network, Inc.. 4/7/25 12:59




Description