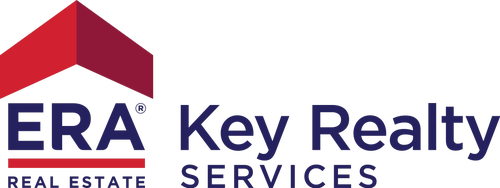


Sold
Listing Courtesy of: MLS PIN / S.C.e. Real Estate / Sandra Considine
132 South St. Douglas, MA 01516
Sold on 05/30/2023
$562,000 (USD)
MLS #:
73093585
73093585
Taxes
$6,321(2023)
$6,321(2023)
Lot Size
2.1 acres
2.1 acres
Type
Single-Family Home
Single-Family Home
Year Built
2001
2001
Style
Colonial
Colonial
County
Worcester County
Worcester County
Listed By
Sandra Considine, S.C.e. Real Estate
Bought with
Joshua Shalin
Joshua Shalin
Source
MLS PIN
Last checked Feb 16 2026 at 6:46 PM EST
MLS PIN
Last checked Feb 16 2026 at 6:46 PM EST
Bathroom Details
Interior Features
- Range
- Refrigerator
- Dryer
- Washer
- Dishwasher
- Microwave
- Laundry: Washer Hookup
- Utility Connections for Gas Range
- Utility Connections for Electric Dryer
- Windows: Insulated Windows
- Windows: Screens
- Plumbed for Ice Maker
- Oil Water Heater
- Range Hood
Lot Information
- Wooded
- Easements
Property Features
- Fireplace: 1
- Foundation: Concrete Perimeter
Heating and Cooling
- Oil
- Baseboard
- None
Basement Information
- Bulkhead
- Radon Remediation System
- Full
- Sump Pump
- Walk-Out Access
- Interior Entry
Flooring
- Tile
- Hardwood
- Carpet
Exterior Features
- Roof: Shingle
Utility Information
- Utilities: For Gas Range, For Electric Dryer, Washer Hookup, Icemaker Connection
- Sewer: Private Sewer
Garage
- Attached Garage
Parking
- Off Street
- Attached
- Shared Driveway
- Total: 8
Living Area
- 2,783 sqft
Listing Price History
Date
Event
Price
% Change
$ (+/-)
Mar 30, 2023
Listed
$569,900
-
-
Disclaimer: The property listing data and information, or the Images, set forth herein wereprovided to MLS Property Information Network, Inc. from third party sources, including sellers, lessors, landlords and public records, and were compiled by MLS Property Information Network, Inc. The property listing data and information, and the Images, are for the personal, non commercial use of consumers having a good faith interest in purchasing, leasing or renting listed properties of the type displayed to them and may not be used for any purpose other than to identify prospective properties which such consumers may have a good faith interest in purchasing, leasing or renting. MLS Property Information Network, Inc. and its subscribers disclaim any and all representations and warranties as to the accuracy of the property listing data and information, or as to the accuracy of any of the Images, set forth herein. © 2026 MLS Property Information Network, Inc.. 2/16/26 10:46




Description