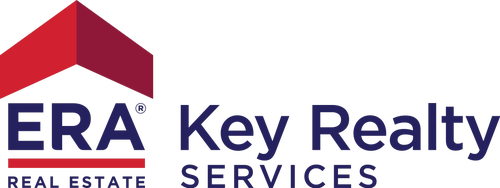
Listing Courtesy of: MLS PIN / Offices Of Martin J. Keogh / Martin J. Keogh
Lot 1 Claybrook Road Dover, MA 02030
Active (2 Days)
$2,599,000
MLS #:
73355501
73355501
Lot Size
1.51 acres
1.51 acres
Type
Single-Family Home
Single-Family Home
Year Built
2025
2025
Style
Contemporary
Contemporary
County
Norfolk County
Norfolk County
Listed By
Martin J. Keogh, Offices Of Martin J. Keogh
Source
MLS PIN
Last checked Apr 7 2025 at 7:59 PM EDT
MLS PIN
Last checked Apr 7 2025 at 7:59 PM EDT
Bathroom Details
Interior Features
- Entry Hall
- Foyer
- Laundry: Second Floor
- Laundry: Electric Dryer Hookup
- Laundry: Washer Hookup
- Electric Water Heater
- Range
- Dishwasher
- Microwave
- Refrigerator
- Water Treatment
- Energy Star Qualified Refrigerator
- Energy Star Qualified Dishwasher
- Cooktop
- Plumbed for Ice Maker
- Windows: Insulated Windows
Property Features
- Fireplace: 1
- Foundation: Concrete Perimeter
Heating and Cooling
- Forced Air
- Heat Pump
- Electric
- Air Source Heat Pumps (Ashp)
- Central Air
Basement Information
- Full
- Partially Finished
Flooring
- Wood
- Tile
- Laminate
Exterior Features
- Roof: Shingle
Utility Information
- Utilities: For Electric Range, For Electric Oven, For Electric Dryer, Washer Hookup, Icemaker Connection, Water: Private
- Sewer: Private Sewer
- Energy: Thermostat
School Information
- Elementary School: Chickering
- Middle School: Dover Sherborn
- High School: Dover Sherborn
Garage
- Attached Garage
Parking
- Attached
- Paved Drive
- Paved
- Total: 10
Living Area
- 4,074 sqft
Location
Disclaimer: The property listing data and information, or the Images, set forth herein wereprovided to MLS Property Information Network, Inc. from third party sources, including sellers, lessors, landlords and public records, and were compiled by MLS Property Information Network, Inc. The property listing data and information, and the Images, are for the personal, non commercial use of consumers having a good faith interest in purchasing, leasing or renting listed properties of the type displayed to them and may not be used for any purpose other than to identify prospective properties which such consumers may have a good faith interest in purchasing, leasing or renting. MLS Property Information Network, Inc. and its subscribers disclaim any and all representations and warranties as to the accuracy of the property listing data and information, or as to the accuracy of any of the Images, set forth herein. © 2025 MLS Property Information Network, Inc.. 4/7/25 12:59




Description