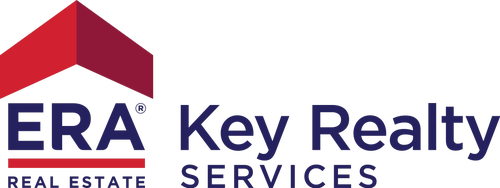


Listing Courtesy of: MLS PIN / Keller Williams Realty Boston Northwest / Wendy Rocca
9 Summer Ln Framingham, MA 01701
Active (4 Days)
$719,000
MLS #:
73354956
73354956
Taxes
$6,593(2024)
$6,593(2024)
Lot Size
8,407 SQFT
8,407 SQFT
Type
Single-Family Home
Single-Family Home
Year Built
1963
1963
Style
Split Entry
Split Entry
County
Middlesex County
Middlesex County
Listed By
Wendy Rocca, Keller Williams Realty Boston Northwest
Source
MLS PIN
Last checked Apr 7 2025 at 7:59 PM EDT
MLS PIN
Last checked Apr 7 2025 at 7:59 PM EDT
Bathroom Details
Interior Features
- Cathedral Ceiling(s)
- Ceiling Fan(s)
- Lighting - Overhead
- Closet
- Sun Room
- Home Office
- Laundry: Flooring - Laminate
- Laundry: Countertops - Stone/Granite/Solid
- Laundry: Gas Dryer Hookup
- Laundry: Washer Hookup
- Laundry: Beadboard
- Laundry: In Basement
- Gas Water Heater
- Tankless Water Heater
- Range
- Disposal
- Microwave
- Refrigerator
- Washer
- Dryer
- Windows: Insulated Windows
- Windows: Screens
Kitchen
- Flooring - Laminate
- Countertops - Stone/Granite/Solid
- Breakfast Bar / Nook
- Gas Stove
- Lighting - Pendant
- Lighting - Overhead
Property Features
- Fireplace: 2
- Fireplace: Family Room
- Fireplace: Living Room
- Foundation: Concrete Perimeter
Heating and Cooling
- Forced Air
- Natural Gas
- Central Air
Basement Information
- Full
- Partially Finished
- Interior Entry
- Garage Access
Flooring
- Hardwood
- Flooring - Hardwood
Exterior Features
- Roof: Shingle
Utility Information
- Utilities: For Gas Range, For Gas Oven, For Gas Dryer, Washer Hookup, Water: Public
- Sewer: Public Sewer
Garage
- Attached Garage
Parking
- Under
- Paved Drive
- Off Street
- Total: 2
Living Area
- 1,592 sqft
Location
Disclaimer: The property listing data and information, or the Images, set forth herein wereprovided to MLS Property Information Network, Inc. from third party sources, including sellers, lessors, landlords and public records, and were compiled by MLS Property Information Network, Inc. The property listing data and information, and the Images, are for the personal, non commercial use of consumers having a good faith interest in purchasing, leasing or renting listed properties of the type displayed to them and may not be used for any purpose other than to identify prospective properties which such consumers may have a good faith interest in purchasing, leasing or renting. MLS Property Information Network, Inc. and its subscribers disclaim any and all representations and warranties as to the accuracy of the property listing data and information, or as to the accuracy of any of the Images, set forth herein. © 2025 MLS Property Information Network, Inc.. 4/7/25 12:59




Description