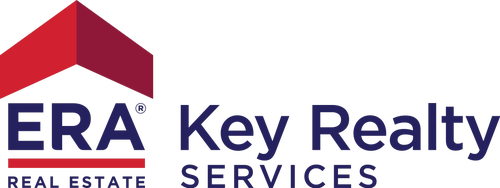Listing Courtesy of: MLS PIN / Suburban Lifestyle Real Estate / Myriam Siraco
79 Hancock Rd Franklin, MA 02038
Active (1 Days)
$1,350,000
OPEN HOUSE TIMES
-
OPENSat, Apr 1212 noon - 2:00 pm
-
OPENSun, Apr 1312 noon - 2:00 pm
Description
Welcome Home to the very desirable Franklin Oaks Neighborhood!!! As you walk in you will find a two story foyer with a palladian window, first floor office & front to back living rm & dining rm. Kitchen was totally upgraded with cherry cabinets, expanded island, ss appliances, subzero expanded refrigerator, Wolfe gas stove & double wall oven. Impressive family rm has a cathedral ceiling, fireplace & back stairs. A beautiful sunroom has a private entrance thru the deck. Upstairs you’ll find the master bedroom w/a sitting area, large walk-in closet and master bathroom . 3 additional bedrooms w/very generous size rooms & a full bath. Gorgeous finished basement could be used as an in-law or au-pair since it has the 5th bedroom & a full bath & walk-out to the beautiful patio and pool area. Fenced-in backyard is professionally landscaped w/retaining walls & numerous flower beds. Enjoy this summer by the salt pool or hot tub in this fabulous home!
MLS #:
73353968
73353968
Taxes
$12,084(2024)
$12,084(2024)
Lot Size
0.48 acres
0.48 acres
Type
Single-Family Home
Single-Family Home
Year Built
1998
1998
Style
Colonial, Contemporary
Colonial, Contemporary
County
Norfolk County
Norfolk County
Community
Franklin Oaks Neighborhood
Franklin Oaks Neighborhood
Listed By
Myriam Siraco, Suburban Lifestyle Real Estate
Source
MLS PIN
Last checked Apr 7 2025 at 7:59 PM EDT
MLS PIN
Last checked Apr 7 2025 at 7:59 PM EDT
Bathroom Details
Interior Features
- Cathedral Ceiling(s)
- Ceiling Fan(s)
- Bathroom - Tiled With Shower Stall
- Sun Room
- Office
- Bathroom
- Game Room
- Laundry: Flooring - Stone/Ceramic Tile
- Laundry: First Floor
- Laundry: Gas Dryer Hookup
- Gas Water Heater
- Oven
- Dishwasher
- Disposal
- Range
- Refrigerator
- Windows: Skylight(s)
- Windows: Insulated Windows
Kitchen
- Flooring - Hardwood
- Dining Area
- Pantry
- Countertops - Stone/Granite/Solid
- Kitchen Island
- Exterior Access
- Remodeled
- Slider
- Stainless Steel Appliances
Subdivision
- Franklin Oaks Neighborhood
Lot Information
- Cul-De-Sac
- Wooded
Property Features
- Fireplace: 1
- Fireplace: Family Room
- Foundation: Concrete Perimeter
Heating and Cooling
- Forced Air
- Natural Gas
- Central Air
Basement Information
- Full
- Finished
- Walk-Out Access
Pool Information
- In Ground
- Pool - Inground Heated
Flooring
- Tile
- Carpet
- Hardwood
- Flooring - Stone/Ceramic Tile
- Flooring - Hardwood
- Flooring - Wall to Wall Carpet
Exterior Features
- Roof: Shingle
Utility Information
- Utilities: For Gas Range, For Gas Oven, For Gas Dryer, Water: Public
- Sewer: Public Sewer
- Energy: Thermostat
School Information
- Elementary School: Kennedy*
- Middle School: Horace Mann
- High School: Franklin Hs
Garage
- Attached Garage
Parking
- Attached
- Garage Door Opener
- Paved Drive
- Off Street
- Paved
- Total: 6
Living Area
- 4,857 sqft
Location
Disclaimer: The property listing data and information, or the Images, set forth herein wereprovided to MLS Property Information Network, Inc. from third party sources, including sellers, lessors, landlords and public records, and were compiled by MLS Property Information Network, Inc. The property listing data and information, and the Images, are for the personal, non commercial use of consumers having a good faith interest in purchasing, leasing or renting listed properties of the type displayed to them and may not be used for any purpose other than to identify prospective properties which such consumers may have a good faith interest in purchasing, leasing or renting. MLS Property Information Network, Inc. and its subscribers disclaim any and all representations and warranties as to the accuracy of the property listing data and information, or as to the accuracy of any of the Images, set forth herein. © 2025 MLS Property Information Network, Inc.. 4/7/25 12:59



