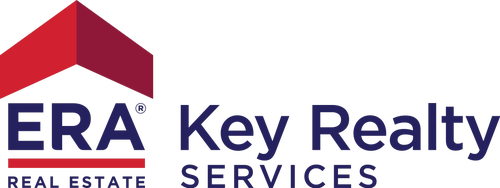Listing Courtesy of: MLS PIN / William Raveis R.E. & Home Services / Trina Macchi
20 Magnolia Ln Grafton, MA 01536
Active (1 Days)
$989,000
MLS #:
73354432
73354432
Taxes
$11,337(2025)
$11,337(2025)
Lot Size
0.94 acres
0.94 acres
Type
Single-Family Home
Single-Family Home
Year Built
2007
2007
Style
Colonial
Colonial
County
Worcester County
Worcester County
Listed By
Trina Macchi, Hopkinton
Source
MLS PIN
Last checked Apr 7 2025 at 7:59 PM EDT
MLS PIN
Last checked Apr 7 2025 at 7:59 PM EDT
Bathroom Details
Interior Features
- Lighting - Overhead
- Crown Molding
- Recessed Lighting
- Slider
- Bathroom - With Shower Stall
- Countertops - Stone/Granite/Solid
- Home Office
- Bonus Room
- Great Room
- Bathroom
- Office
- Laundry: Main Level
- Laundry: Electric Dryer Hookup
- Laundry: Washer Hookup
- Laundry: First Floor
- Water Heater
- Range
- Dishwasher
- Microwave
- Refrigerator
- Washer
- Dryer
Kitchen
- Flooring - Hardwood
- Pantry
- Countertops - Stone/Granite/Solid
- Kitchen Island
- Exterior Access
- Recessed Lighting
- Slider
- Stainless Steel Appliances
- Lighting - Pendant
Property Features
- Fireplace: 1
- Fireplace: Family Room
- Foundation: Concrete Perimeter
Heating and Cooling
- Forced Air
- Oil
- Central Air
Basement Information
- Full
- Finished
Homeowners Association Information
- Dues: $350/Annually
Flooring
- Tile
- Carpet
- Hardwood
- Flooring - Hardwood
- Flooring - Wall to Wall Carpet
- Flooring - Stone/Ceramic Tile
Exterior Features
- Roof: Shingle
Utility Information
- Utilities: For Electric Range, For Electric Dryer, Washer Hookup, Water: Public
- Sewer: Public Sewer
- Energy: Thermostat
School Information
- Elementary School: N.graft,Northst
- Middle School: Grafton Ms
- High School: Grafton Hs
Garage
- Attached Garage
Parking
- Attached
- Garage Door Opener
- Garage Faces Side
- Paved Drive
- Off Street
- Paved
- Total: 3
Living Area
- 3,452 sqft
Location
Disclaimer: The property listing data and information, or the Images, set forth herein wereprovided to MLS Property Information Network, Inc. from third party sources, including sellers, lessors, landlords and public records, and were compiled by MLS Property Information Network, Inc. The property listing data and information, and the Images, are for the personal, non commercial use of consumers having a good faith interest in purchasing, leasing or renting listed properties of the type displayed to them and may not be used for any purpose other than to identify prospective properties which such consumers may have a good faith interest in purchasing, leasing or renting. MLS Property Information Network, Inc. and its subscribers disclaim any and all representations and warranties as to the accuracy of the property listing data and information, or as to the accuracy of any of the Images, set forth herein. © 2025 MLS Property Information Network, Inc.. 4/7/25 12:59




Description