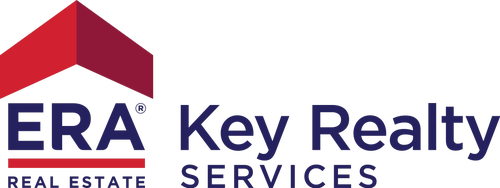


Sold
Listing Courtesy of: MLS PIN / The Neighborhood Realty Group / John Kokocinski
464 Gorwin Dr Holliston, MA 01746
Sold on 10/24/2025
$542,000 (USD)
MLS #:
73408223
73408223
Taxes
$6,330(2025)
$6,330(2025)
Lot Size
0.41 acres
0.41 acres
Type
Single-Family Home
Single-Family Home
Year Built
1966
1966
Style
Ranch
Ranch
County
Middlesex County
Middlesex County
Community
Brentwood
Brentwood
Listed By
John Kokocinski, The Neighborhood Realty Group
Bought with
Joshua Shalin
Joshua Shalin
Source
MLS PIN
Last checked Feb 16 2026 at 2:41 PM EST
MLS PIN
Last checked Feb 16 2026 at 2:41 PM EST
Bathroom Details
Interior Features
- Range
- Refrigerator
- Dryer
- Washer
- Laundry: Electric Dryer Hookup
- Laundry: Washer Hookup
- Windows: Insulated Windows
- Windows: Screens
- Gas Water Heater
- Bonus Room
- Closet
Kitchen
- Flooring - Laminate
- Breakfast Bar / Nook
Subdivision
- Brentwood
Lot Information
- Gentle Sloping
Property Features
- Fireplace: 0
- Foundation: Concrete Perimeter
Heating and Cooling
- Forced Air
- Natural Gas
- None
Basement Information
- Full
- Partially Finished
- Walk-Out Access
Flooring
- Wood
- Tile
- Laminate
- Flooring - Wall to Wall Carpet
Exterior Features
- Roof: Shingle
Utility Information
- Utilities: Water: Public, For Gas Range, For Electric Dryer, Washer Hookup
- Sewer: Private Sewer
School Information
- Elementary School: Plac/Miller
- Middle School: Robert Adams
- High School: Holliston
Parking
- Off Street
- Paved Drive
- Paved
- Total: 6
Living Area
- 1,399 sqft
Listing Price History
Date
Event
Price
% Change
$ (+/-)
Aug 20, 2025
Price Changed
$548,700
-6%
-$36,200
Jul 23, 2025
Listed
$584,900
-
-
Disclaimer: The property listing data and information, or the Images, set forth herein wereprovided to MLS Property Information Network, Inc. from third party sources, including sellers, lessors, landlords and public records, and were compiled by MLS Property Information Network, Inc. The property listing data and information, and the Images, are for the personal, non commercial use of consumers having a good faith interest in purchasing, leasing or renting listed properties of the type displayed to them and may not be used for any purpose other than to identify prospective properties which such consumers may have a good faith interest in purchasing, leasing or renting. MLS Property Information Network, Inc. and its subscribers disclaim any and all representations and warranties as to the accuracy of the property listing data and information, or as to the accuracy of any of the Images, set forth herein. © 2026 MLS Property Information Network, Inc.. 2/16/26 06:41




Description