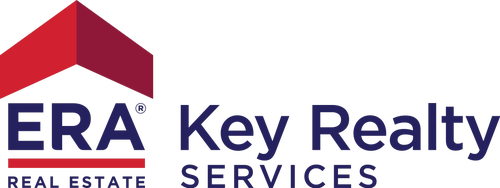


Listing Courtesy of: MLS PIN / Lamacchia Realty, Inc. / AJ Bruce
17 Ontario Drive Hudson, MA 01749
Active (4 Days)
$500,000
MLS #:
73355167
73355167
Taxes
$6,482(2024)
$6,482(2024)
Lot Size
0.38 acres
0.38 acres
Type
Single-Family Home
Single-Family Home
Year Built
1967
1967
Style
Split Entry
Split Entry
County
Middlesex County
Middlesex County
Listed By
AJ Bruce, Lamacchia Realty, Northborough
Source
MLS PIN
Last checked Apr 7 2025 at 7:59 PM EDT
MLS PIN
Last checked Apr 7 2025 at 7:59 PM EDT
Bathroom Details
Interior Features
- Laundry: Electric Dryer Hookup
- Laundry: Washer Hookup
- Laundry: In Basement
- Gas Water Heater
- Range
- Dishwasher
- Microwave
- Refrigerator
- Washer
- Dryer
Kitchen
- Flooring - Laminate
- Stainless Steel Appliances
- Gas Stove
Lot Information
- Wooded
- Gentle Sloping
Property Features
- Fireplace: 1
- Fireplace: Living Room
- Foundation: Concrete Perimeter
Heating and Cooling
- Forced Air
- Natural Gas
- Central Air
Basement Information
- Full
- Unfinished
Flooring
- Tile
- Concrete
- Laminate
- Hardwood
Exterior Features
- Roof: Shingle
Utility Information
- Utilities: For Gas Range, For Electric Dryer, Washer Hookup, Water: Public
- Sewer: Public Sewer
Garage
- Attached Garage
Parking
- Attached
- Garage Door Opener
- Paved Drive
- Off Street
- Paved
- Total: 3
Living Area
- 1,112 sqft
Location
Disclaimer: The property listing data and information, or the Images, set forth herein wereprovided to MLS Property Information Network, Inc. from third party sources, including sellers, lessors, landlords and public records, and were compiled by MLS Property Information Network, Inc. The property listing data and information, and the Images, are for the personal, non commercial use of consumers having a good faith interest in purchasing, leasing or renting listed properties of the type displayed to them and may not be used for any purpose other than to identify prospective properties which such consumers may have a good faith interest in purchasing, leasing or renting. MLS Property Information Network, Inc. and its subscribers disclaim any and all representations and warranties as to the accuracy of the property listing data and information, or as to the accuracy of any of the Images, set forth herein. © 2025 MLS Property Information Network, Inc.. 4/7/25 12:59




Description