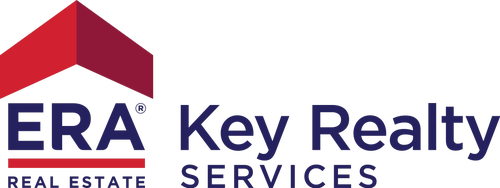


Sold
Listing Courtesy of: MLS PIN / Lamacchia Realty, Inc. / Tammy Arbour
25 Parmenter Road Hudson, MA 01749
Sold on 10/28/2024
$590,000 (USD)
MLS #:
73271485
73271485
Taxes
$6,945(2024)
$6,945(2024)
Lot Size
0.42 acres
0.42 acres
Type
Single-Family Home
Single-Family Home
Year Built
1965
1965
Style
Colonial
Colonial
County
Middlesex County
Middlesex County
Listed By
Tammy Arbour, Lamacchia Realty, Northborough
Bought with
Joshua Shalin
Joshua Shalin
Source
MLS PIN
Last checked Feb 16 2026 at 4:43 PM EST
MLS PIN
Last checked Feb 16 2026 at 4:43 PM EST
Bathroom Details
Interior Features
- Range
- Refrigerator
- Dryer
- Washer
- Dishwasher
- Laundry: Electric Dryer Hookup
- Laundry: Washer Hookup
- Windows: Screens
- Gas Water Heater
- Water Heater
- Laundry: In Basement
Kitchen
- Dining Area
- Flooring - Vinyl
- Breakfast Bar / Nook
- Ceiling Fan(s)
Lot Information
- Wooded
Property Features
- Fireplace: 1
- Foundation: Concrete Perimeter
Heating and Cooling
- Natural Gas
- Baseboard
- Window Unit(s)
Basement Information
- Bulkhead
- Unfinished
- Interior Entry
- Concrete
Flooring
- Tile
- Hardwood
- Vinyl
- Concrete
Exterior Features
- Roof: Shingle
Utility Information
- Utilities: Water: Public, For Electric Dryer, Washer Hookup, For Electric Range
- Sewer: Private Sewer
- Energy: Thermostat
Garage
- Attached Garage
Parking
- Paved Drive
- Paved
- Attached
- Total: 5
- Off Street
Living Area
- 1,358 sqft
Listing Price History
Date
Event
Price
% Change
$ (+/-)
Jul 31, 2024
Listed
$609,000
-
-
Disclaimer: The property listing data and information, or the Images, set forth herein wereprovided to MLS Property Information Network, Inc. from third party sources, including sellers, lessors, landlords and public records, and were compiled by MLS Property Information Network, Inc. The property listing data and information, and the Images, are for the personal, non commercial use of consumers having a good faith interest in purchasing, leasing or renting listed properties of the type displayed to them and may not be used for any purpose other than to identify prospective properties which such consumers may have a good faith interest in purchasing, leasing or renting. MLS Property Information Network, Inc. and its subscribers disclaim any and all representations and warranties as to the accuracy of the property listing data and information, or as to the accuracy of any of the Images, set forth herein. © 2026 MLS Property Information Network, Inc.. 2/16/26 08:43




Description