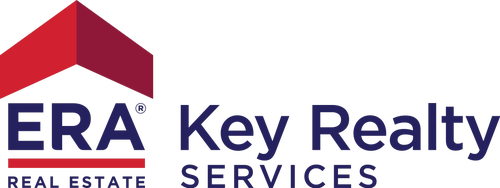


Listing Courtesy of: MLS PIN / Re/Max Executive Realty / Team Rice
164 Village St Millis, MA 02054
Active (3 Days)
$1,090,000
MLS #:
73354528
73354528
Taxes
$13,164(2025)
$13,164(2025)
Lot Size
0.92 acres
0.92 acres
Type
Single-Family Home
Single-Family Home
Year Built
2024
2024
Style
Farmhouse
Farmhouse
County
Norfolk County
Norfolk County
Listed By
Team Rice, Re/Max Executive Realty
Source
MLS PIN
Last checked Apr 7 2025 at 7:59 PM EDT
MLS PIN
Last checked Apr 7 2025 at 7:59 PM EDT
Bathroom Details
Interior Features
- Vaulted Ceiling(s)
- Closet
- Bathroom - Full
- Loft
- Bedroom
- Bonus Room
- Bathroom
- Laundry: First Floor
- Range
- Dishwasher
- Disposal
- Refrigerator
- Washer
- Dryer
- Wine Refrigerator
Kitchen
- Flooring - Wood
- Countertops - Stone/Granite/Solid
- Kitchen Island
- Cabinets - Upgraded
- Open Floorplan
- Recessed Lighting
- Stainless Steel Appliances
- Wine Chiller
- Gas Stove
Lot Information
- Level
Property Features
- Fireplace: 1
- Fireplace: Living Room
- Foundation: Concrete Perimeter
Heating and Cooling
- Forced Air
- Natural Gas
- Central Air
Basement Information
- Full
- Finished
- Interior Entry
Flooring
- Wood
- Tile
- Carpet
- Flooring - Wood
Utility Information
- Utilities: For Gas Range, Water: Public
- Sewer: Public Sewer
School Information
- Elementary School: Clyde F. Brown
- Middle School: Millis Middle
- High School: Millis High
Garage
- Attached Garage
Parking
- Attached
- Storage
- Paved Drive
- Paved
- Total: 4
Living Area
- 3,403 sqft
Location
Disclaimer: The property listing data and information, or the Images, set forth herein wereprovided to MLS Property Information Network, Inc. from third party sources, including sellers, lessors, landlords and public records, and were compiled by MLS Property Information Network, Inc. The property listing data and information, and the Images, are for the personal, non commercial use of consumers having a good faith interest in purchasing, leasing or renting listed properties of the type displayed to them and may not be used for any purpose other than to identify prospective properties which such consumers may have a good faith interest in purchasing, leasing or renting. MLS Property Information Network, Inc. and its subscribers disclaim any and all representations and warranties as to the accuracy of the property listing data and information, or as to the accuracy of any of the Images, set forth herein. © 2025 MLS Property Information Network, Inc.. 4/7/25 12:59




Description