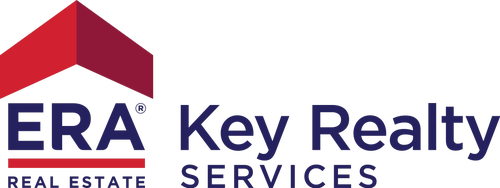Listing Courtesy of: MLS PIN / Advisors Living Canton / Kenneth Licciardi
8 Fredrickson Rd Norfolk, MA 02056
Active (1 Days)
$829,000
OPEN HOUSE TIMES
-
OPENSun, Apr 1311:00 am - 2:00 pm
Description
DISCOVER SANCTUARY, COMFORT & PRIVACY in this stylish 4 BDRM, 3 BATH contemporary home setback on 1.28 acres nestled in dense woodlands on a cul-de-sac rd. Open architecture complements private outdoor space w living & dining areas open to FULLY RENOVATED KITCHEN (2022) w QUARTZ tops, subway tiled backsplash, extended peninsula, s.s. appliances, induction cooktop, coffee station w water fill valve. The coziness of the wood stove & tiled hearth invites family & guests for special occasions. 4 bedrooms w full guest bath & full main bath w granite/stone topped vanities, a tiled walk-in shower w waterfall shower-head. 4th bedroom on mid-level is perfect for a den or home office. Family/game room/gym in basement. Sliding doors lead to sizable rear deck w hot tub under an illuminated pergola overlooking the private & secluded backyard space. 2 car garage attached plus a 3rd garage/workshop w power. Storage shed, basketball 1/2 court, 3 zones of A/C,1.5 miles to TRAIN STATION & town center.
MLS #:
73355619
73355619
Taxes
$10,440(2025)
$10,440(2025)
Lot Size
1.28 acres
1.28 acres
Type
Single-Family Home
Single-Family Home
Year Built
1979
1979
Style
Contemporary
Contemporary
County
Norfolk County
Norfolk County
Listed By
Kenneth Licciardi, Advisors Living Canton
Source
MLS PIN
Last checked Apr 7 2025 at 7:59 PM EDT
MLS PIN
Last checked Apr 7 2025 at 7:59 PM EDT
Bathroom Details
Interior Features
- Internet Available - Broadband
- Laundry: First Floor
- Laundry: Electric Dryer Hookup
- Laundry: Washer Hookup
- Water Heater
- Range
- Dishwasher
- Microwave
- Refrigerator
- Washer
- Dryer
- Plumbed for Ice Maker
Kitchen
- Flooring - Hardwood
- Countertops - Upgraded
- Cabinets - Upgraded
- Open Floorplan
- Recessed Lighting
- Remodeled
- Peninsula
- Lighting - Pendant
Lot Information
- Wooded
- Gentle Sloping
Property Features
- Fireplace: 1
- Foundation: Concrete Perimeter
Heating and Cooling
- Baseboard
- Oil
- Wood Stove
- Ductless
- Central Air
Basement Information
- Full
- Partially Finished
- Walk-Out Access
- Interior Entry
- Garage Access
Flooring
- Tile
- Hardwood
Exterior Features
- Roof: Shingle
Utility Information
- Utilities: For Electric Range, For Electric Dryer, Washer Hookup, Icemaker Connection, Generator Connection, Water: Public
- Sewer: Private Sewer
- Energy: Thermostat
Garage
- Attached Garage
Parking
- Attached
- Detached
- Under
- Garage Door Opener
- Off Street
- Stone/Gravel
- Total: 8
Living Area
- 1,819 sqft
Location
Disclaimer: The property listing data and information, or the Images, set forth herein wereprovided to MLS Property Information Network, Inc. from third party sources, including sellers, lessors, landlords and public records, and were compiled by MLS Property Information Network, Inc. The property listing data and information, and the Images, are for the personal, non commercial use of consumers having a good faith interest in purchasing, leasing or renting listed properties of the type displayed to them and may not be used for any purpose other than to identify prospective properties which such consumers may have a good faith interest in purchasing, leasing or renting. MLS Property Information Network, Inc. and its subscribers disclaim any and all representations and warranties as to the accuracy of the property listing data and information, or as to the accuracy of any of the Images, set forth herein. © 2025 MLS Property Information Network, Inc.. 4/7/25 12:59



