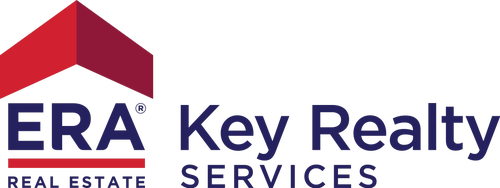


Sold
Listing Courtesy of: MLS PIN / Redfin Corp. / Maria Babakhanova
23 Claflin Farm Ln Northborough, MA 01532
Sold on 08/24/2023
$938,000 (USD)
MLS #:
73132241
73132241
Taxes
$10,736(2023)
$10,736(2023)
Lot Size
0.46 acres
0.46 acres
Type
Single-Family Home
Single-Family Home
Year Built
1993
1993
Style
Colonial
Colonial
Views
Scenic View(s)
Scenic View(s)
County
Worcester County
Worcester County
Community
Chatfield Neighborhood In Northborough West
Chatfield Neighborhood In Northborough West
Listed By
Maria Babakhanova, Redfin Corp.
Bought with
Joshua Shalin
Joshua Shalin
Source
MLS PIN
Last checked Feb 16 2026 at 5:58 PM EST
MLS PIN
Last checked Feb 16 2026 at 5:58 PM EST
Bathroom Details
Interior Features
- Range
- Refrigerator
- Dryer
- Washer
- Dishwasher
- Microwave
- Disposal
- Utility Connections for Gas Range
- Gas Water Heater
- Laundry: Second Floor
- Utility Connections for Gas Oven
Kitchen
- Dining Area
- Recessed Lighting
- Peninsula
- Flooring - Hardwood
- Lighting - Pendant
Subdivision
- Chatfield Neighborhood In Northborough West
Lot Information
- Wooded
- Corner Lot
- Cul-De-Sac
Property Features
- Fireplace: 1
- Fireplace: Family Room
- Foundation: Concrete Perimeter
Heating and Cooling
- Natural Gas
- Hot Water
- Window Unit(s)
- Whole House Fan
Basement Information
- Unfinished
- Full
- Sump Pump
- Walk-Out Access
- Concrete
Flooring
- Tile
- Hardwood
- Carpet
Exterior Features
- Roof: Shingle
Utility Information
- Utilities: For Gas Range, For Gas Oven
- Sewer: Public Sewer
School Information
- Elementary School: Proctor
- Middle School: Melikan Middle
- High School: Algonquin Reg.
Garage
- Attached Garage
Parking
- Off Street
- Paved Drive
- Attached
- Garage Door Opener
- Garage Faces Side
- Insulated
- Total: 6
- Oversized
Living Area
- 3,024 sqft
Listing Price History
Date
Event
Price
% Change
$ (+/-)
Jul 05, 2023
Listed
$929,000
-
-
Disclaimer: The property listing data and information, or the Images, set forth herein wereprovided to MLS Property Information Network, Inc. from third party sources, including sellers, lessors, landlords and public records, and were compiled by MLS Property Information Network, Inc. The property listing data and information, and the Images, are for the personal, non commercial use of consumers having a good faith interest in purchasing, leasing or renting listed properties of the type displayed to them and may not be used for any purpose other than to identify prospective properties which such consumers may have a good faith interest in purchasing, leasing or renting. MLS Property Information Network, Inc. and its subscribers disclaim any and all representations and warranties as to the accuracy of the property listing data and information, or as to the accuracy of any of the Images, set forth herein. © 2026 MLS Property Information Network, Inc.. 2/16/26 09:58




Description