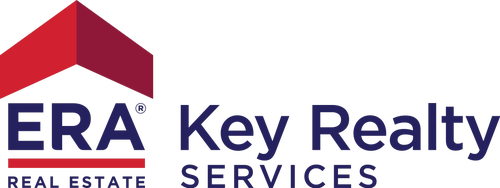Listing Courtesy of: MLS PIN / Churchill And Banks Companies, LLC / Christy Querceto
75 Border Ave Seekonk, MA 02771
Active (1 Days)
$459,000
OPEN HOUSE TIMES
-
OPENSat, Apr 1210:00 am - 12 noon
-
OPENSun, Apr 131:00 pm - 3:00 pm
Description
Welcome home to 75 Border Avenue! This turnkey cape sits on a private, wooded .38 acre lot with a large fenced in backyard and views of the Ten Mile River. The first floor features an open concept floor plan with a beautifully updated kitchen/dining room, living room, primary bedroom and updated full bathroom. The second floor offers two additional good-sized bedrooms. There is a beautiful second full bathroom in the lower level and the rest of the unfinished basement is wide open with high ceilings and ready for finishing if you need the extra living space. With a newer boiler, young roof, recently repointed chimney, vinyl siding, and replacement windows, this home is as low maintenance as they come! The massive, detached two car garage is the perfect space for a workshop/storage for a craftsman or small business owner. The solar panels cover the entire electric bill every month! What more could you ask for at this price point in highly coveted North Seekonk? This one will not last!
MLS #:
73355666
73355666
Taxes
$4,563(2025)
$4,563(2025)
Lot Size
0.36 acres
0.36 acres
Type
Single-Family Home
Single-Family Home
Year Built
1950
1950
Style
Cape
Cape
Views
Scenic View(s)
Scenic View(s)
County
Bristol County
Bristol County
Community
North Seekonk
North Seekonk
Listed By
Christy Querceto, Churchill And Banks Companies, LLC
Source
MLS PIN
Last checked Apr 7 2025 at 7:59 PM EDT
MLS PIN
Last checked Apr 7 2025 at 7:59 PM EDT
Bathroom Details
Interior Features
- Laundry: In Basement
- Laundry: Electric Dryer Hookup
- Laundry: Washer Hookup
- Water Heater
- Range
- Dishwasher
- Microwave
- Refrigerator
Subdivision
- North Seekonk
Lot Information
- Wooded
Property Features
- Fireplace: 0
- Foundation: Concrete Perimeter
Heating and Cooling
- Baseboard
- Oil
- None
Basement Information
- Full
- Partially Finished
- Interior Entry
Flooring
- Wood
- Tile
- Carpet
- Hardwood
Exterior Features
- Roof: Shingle
Utility Information
- Utilities: For Electric Range, For Electric Dryer, Washer Hookup, Water: Public
- Sewer: Private Sewer
School Information
- Elementary School: Aitken
- Middle School: Hurley
- High School: Seekonk Hs
Garage
- Garage
Parking
- Detached
- Storage
- Workshop In Garage
- Oversized
- Paved Drive
- Off Street
- Total: 3
Living Area
- 1,164 sqft
Location
Disclaimer: The property listing data and information, or the Images, set forth herein wereprovided to MLS Property Information Network, Inc. from third party sources, including sellers, lessors, landlords and public records, and were compiled by MLS Property Information Network, Inc. The property listing data and information, and the Images, are for the personal, non commercial use of consumers having a good faith interest in purchasing, leasing or renting listed properties of the type displayed to them and may not be used for any purpose other than to identify prospective properties which such consumers may have a good faith interest in purchasing, leasing or renting. MLS Property Information Network, Inc. and its subscribers disclaim any and all representations and warranties as to the accuracy of the property listing data and information, or as to the accuracy of any of the Images, set forth herein. © 2025 MLS Property Information Network, Inc.. 4/7/25 12:59



