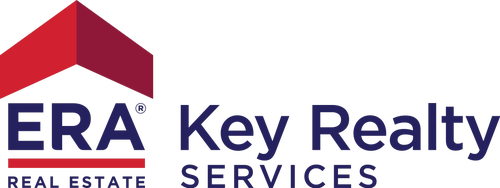


Listing Courtesy of: MLS PIN / Keller Williams Elite Sharon / Vladimir Frenkel
93 Palisades Cir Stoughton, MA 02072
Active (2 Days)
$1,479,900
MLS #:
73355540
73355540
Taxes
$9,999(9999)
$9,999(9999)
Lot Size
0.92 acres
0.92 acres
Type
Single-Family Home
Single-Family Home
Year Built
2025
2025
Style
Colonial
Colonial
Views
Scenic View(s)
Scenic View(s)
County
Norfolk County
Norfolk County
Listed By
Vladimir Frenkel, Keller Williams Elite Sharon
Source
MLS PIN
Last checked Apr 7 2025 at 7:59 PM EDT
MLS PIN
Last checked Apr 7 2025 at 7:59 PM EDT
Bathroom Details
Interior Features
- Internet Available - Unknown
- Tankless Water Heater
- Range
- Dishwasher
- Microwave
- Refrigerator
- Windows: Insulated Windows
Lot Information
- Wooded
Property Features
- Fireplace: 1
- Foundation: Concrete Perimeter
Heating and Cooling
- Central
- Natural Gas
- Central Air
Basement Information
- Full
- Unfinished
Flooring
- Tile
- Hardwood
Exterior Features
- Roof: Shingle
Utility Information
- Utilities: For Gas Range, Water: Private
- Sewer: Private Sewer
Garage
- Attached Garage
Parking
- Attached
- Paved
- Total: 2
Living Area
- 3,500 sqft
Location
Disclaimer: The property listing data and information, or the Images, set forth herein wereprovided to MLS Property Information Network, Inc. from third party sources, including sellers, lessors, landlords and public records, and were compiled by MLS Property Information Network, Inc. The property listing data and information, and the Images, are for the personal, non commercial use of consumers having a good faith interest in purchasing, leasing or renting listed properties of the type displayed to them and may not be used for any purpose other than to identify prospective properties which such consumers may have a good faith interest in purchasing, leasing or renting. MLS Property Information Network, Inc. and its subscribers disclaim any and all representations and warranties as to the accuracy of the property listing data and information, or as to the accuracy of any of the Images, set forth herein. © 2025 MLS Property Information Network, Inc.. 4/7/25 12:59




Description