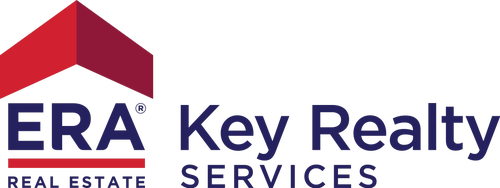Listing Courtesy of: MLS PIN / Premeer Real Estate Inc. / Chris Whitten
15 Kettle Hill Rd Uxbridge, MA 01569
Active (1 Days)
$775,000
OPEN HOUSE TIMES
-
OPENWed, Apr 96:00 pm - 7:30 pm
-
OPENSat, Apr 1210:00 am - 12 noon
Description
This stunning 3 bed/3 bath home built in 2020 boasts beautiful craftsmanship & attractive features, including a spacious 1st floor primary suite! Enter from your farmer's porch into your welcoming open-concept living room which flows into your dining room & kitchen! Your eyes are drawn to the glowing hardwoods, crown molding, gas fireplace & modern kitchen w/marble countertops, large island & ss appliances. Head down the hall to your primary suite w/2 closets (including walk-in) & primary bath w/tiled shower & double vanity. Across the hall is a large 2nd bedroom w/walk-in closet. A 2nd full bath w/double vanity & washer/dryer rounds out the 1st floor. Head upstairs into your large loft/family room w/2 closets. Here you'll also find your 3rd large bedroom w/walk-in closet. A 3rd full bath w/double vanity plus a HUGE walk-in attic/storage space rounds out the 2nd floor. More great features: large screened-in porch, 2-car garage, unfinished walk-out lower level & beautiful green yard!
MLS #:
73355633
73355633
Taxes
$9,011(2025)
$9,011(2025)
Lot Size
2.82 acres
2.82 acres
Type
Single-Family Home
Single-Family Home
Year Built
2020
2020
Style
Contemporary
Contemporary
County
Worcester County
Worcester County
Listed By
Chris Whitten, Premeer Real Estate Inc.
Source
MLS PIN
Last checked Apr 7 2025 at 7:59 PM EDT
MLS PIN
Last checked Apr 7 2025 at 7:59 PM EDT
Bathroom Details
Interior Features
- Laundry: Gas Dryer Hookup
- Laundry: Washer Hookup
- Laundry: First Floor
- Water Heater
- Tankless Water Heater
- Range
- Dishwasher
- Microwave
- Refrigerator
- Washer
- Dryer
- Range Hood
- Windows: Insulated Windows
Kitchen
- Flooring - Hardwood
- Pantry
- Kitchen Island
- Recessed Lighting
Property Features
- Fireplace: 1
- Fireplace: Living Room
- Foundation: Concrete Perimeter
Heating and Cooling
- Forced Air
- Propane
- Hydro Air
- Central Air
Basement Information
- Full
- Walk-Out Access
- Unfinished
Flooring
- Tile
- Hardwood
Exterior Features
- Roof: Shingle
Utility Information
- Utilities: For Gas Range, For Gas Dryer, Washer Hookup, Water: Private
- Sewer: Private Sewer
Garage
- Attached Garage
Parking
- Attached
- Garage Door Opener
- Paved Drive
- Total: 6
Living Area
- 2,191 sqft
Location
Disclaimer: The property listing data and information, or the Images, set forth herein wereprovided to MLS Property Information Network, Inc. from third party sources, including sellers, lessors, landlords and public records, and were compiled by MLS Property Information Network, Inc. The property listing data and information, and the Images, are for the personal, non commercial use of consumers having a good faith interest in purchasing, leasing or renting listed properties of the type displayed to them and may not be used for any purpose other than to identify prospective properties which such consumers may have a good faith interest in purchasing, leasing or renting. MLS Property Information Network, Inc. and its subscribers disclaim any and all representations and warranties as to the accuracy of the property listing data and information, or as to the accuracy of any of the Images, set forth herein. © 2025 MLS Property Information Network, Inc.. 4/7/25 12:59



