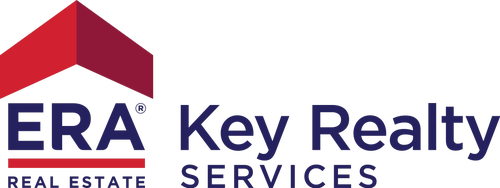


Listing Courtesy of: MLS PIN / Redfin Corp. / Maria Babakhanova
78 Summer St Ext 1 Westborough, MA 01581
Active (4 Days)
$849,000
OPEN HOUSE TIMES
-
OPENWed, Apr 94:00 pm - 6:00 pm
Description
Fri OH cancelled Experience a comfortable and stylish residence just steps from Westborough Center, nestled in a picturesque cul-de-sac on nearly one acre of exclusive land and a 4.18-acre lot. This property features four bedrooms and three full bathrooms, providing generous living space. The kitchen, adorned with stunning granite countertops and modern stainless steel appliances, flows effortlessly into the dining area and outdoor space, perfect for entertaining. A versatile bonus room on the main level can accommodate various needs, such as a home office. The inviting fully finished basement, crafted with high-quality materials by Owens Corning, enhances the living area. Enjoy the advantages of solar panels, Andersen windows, vinyl siding, a newer hot water tank, and a power generator for optimal energy efficiency. Situated in a peaceful neighborhood, you have quick access to a wide range of amenities, including shopping, dining options, public transportation, MBTA, and Route 9/135/9
MLS #:
73354927
73354927
Taxes
$6,726(2024)
$6,726(2024)
Lot Size
1 acres
1 acres
Type
Single-Family Home
Single-Family Home
Year Built
2009
2009
Style
Cape
Cape
Views
Scenic View(s)
Scenic View(s)
County
Worcester County
Worcester County
Community
Close to Westborough Center
Close to Westborough Center
Listed By
Maria Babakhanova, Redfin Corp.
Source
MLS PIN
Last checked Apr 7 2025 at 7:59 PM EDT
MLS PIN
Last checked Apr 7 2025 at 7:59 PM EDT
Bathroom Details
Interior Features
- Bonus Room
- Water Heater
- Range
- Dishwasher
- Microwave
- Washer
- Dryer
- Energy Star Qualified Refrigerator
- Windows: Insulated Windows
Kitchen
- Flooring - Hardwood
- Countertops - Stone/Granite/Solid
- Open Floorplan
- Slider
- Stainless Steel Appliances
- Peninsula
Subdivision
- Close To Westborough Center
Lot Information
- Cul-De-Sac
- Corner Lot
- Wooded
Property Features
- Fireplace: 0
- Foundation: Concrete Perimeter
Heating and Cooling
- Baseboard
- Electric Baseboard
- Ductless
Basement Information
- Full
- Finished
- Bulkhead
Flooring
- Tile
- Carpet
- Hardwood
- Flooring - Hardwood
Exterior Features
- Roof: Shingle
Utility Information
- Utilities: For Electric Range, Water: Public
- Sewer: Public Sewer
- Energy: Thermostat, Solar
School Information
- Elementary School: Armstrong
- Middle School: Gibbons
- High School: Westboro
Garage
- Attached Garage
Parking
- Attached
- Off Street
- Deeded
- Paved
- Total: 5
Living Area
- 2,687 sqft
Location
Disclaimer: The property listing data and information, or the Images, set forth herein wereprovided to MLS Property Information Network, Inc. from third party sources, including sellers, lessors, landlords and public records, and were compiled by MLS Property Information Network, Inc. The property listing data and information, and the Images, are for the personal, non commercial use of consumers having a good faith interest in purchasing, leasing or renting listed properties of the type displayed to them and may not be used for any purpose other than to identify prospective properties which such consumers may have a good faith interest in purchasing, leasing or renting. MLS Property Information Network, Inc. and its subscribers disclaim any and all representations and warranties as to the accuracy of the property listing data and information, or as to the accuracy of any of the Images, set forth herein. © 2025 MLS Property Information Network, Inc.. 4/7/25 12:59



